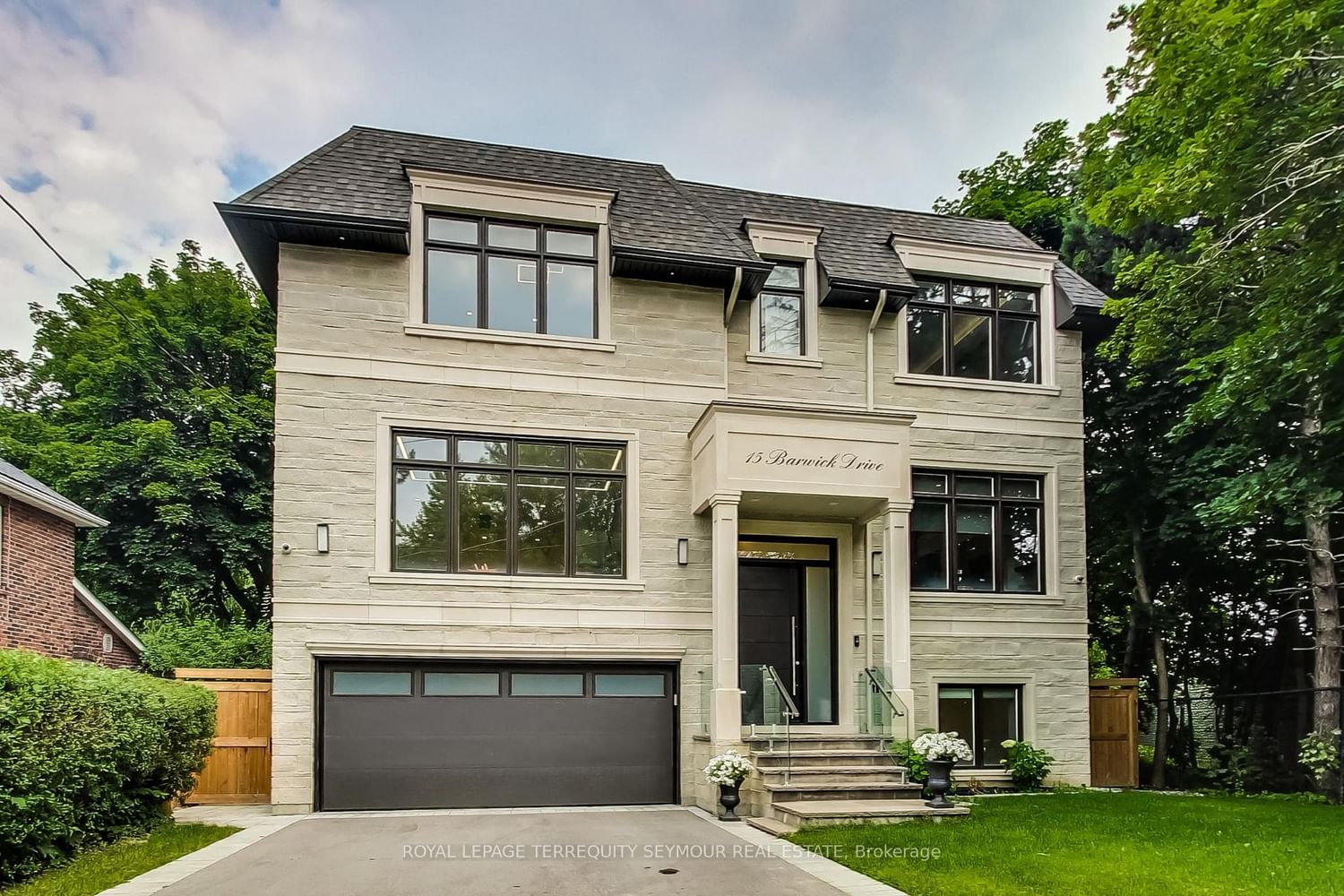$3,998,000
$*,***,***
4+2-Bed
6-Bath
3500-5000 Sq. ft
Listed on 7/5/23
Listed by ROYAL LEPAGE TERREQUITY SEYMOUR REAL ESTATE
Stunning custom home completed in 2020. Modern, sleek design, highest quality finishes, fantastic private lot with large pool. This home has it all; 4,518 square feet above grade plus 1,400 sq/ft in the basement, 4 large bedrooms, all with ensuites, plus 2 in the basement. The primary suite comes with his and her closets, and a palatial ensuite with a make-up desk. The mono stair stringer and skylight show off this home's modern architecture, while the 7" plank floors give it warmth and luxury. The main floor comes complete with a private office. All windows have recessed pockets and electric blinds. 2-car built in garage and private drive with parking for six more cars. The basement has 12-foot ceilings, heated polished concrete floors and walks out to your private oasis and pool. You have to see it to believe it.
Fantastic schools are close by; transit is at your doorstep. See the feature sheet for the full list of materials and details. This is a very special custom home built for the owners, who have thought of everything. By appointment only
C6639442
Detached, 2-Storey
3500-5000
13+1
4+2
6
2
Built-In
8
0-5
Central Air
Fin W/O, Full
Y
Brick, Stone
Forced Air
Y
Inground
$17,816.00 (2023)
176.00x51.96 (Feet)
